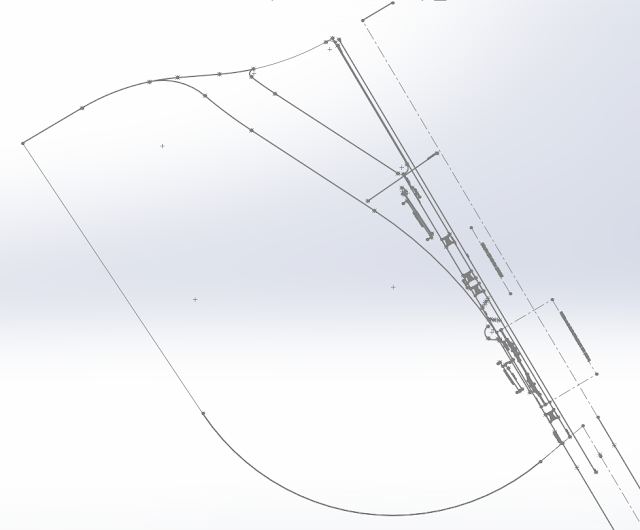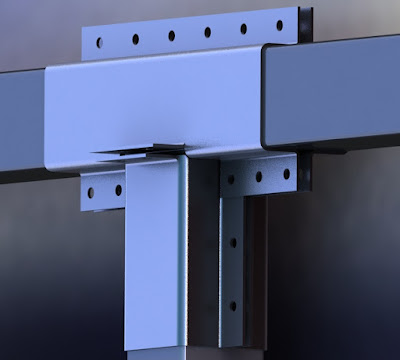Week 3
This week I worked on recreating the layout of the Swenson property on SolidWorks. I was given the layout in AutoCad (figure 1), but I was having problems importing it to SolidWorks. After trying multiple tricks to import the sketch, I finally decided to redraw everything from scratch. This was a time consuming tasks since the sketch was very detailed, and I had to get the coordinates of every point on AutoCad and use the same coordinates to draw the sketch on SolidWorks. Another hard part of this task was to duplicate the curves correctly. A minor change in the layout could have a major impact on the final layout of the test track. In order to save time, I decided to simplify the model and take out unnecessary points from the sketch. The final sketch can be seen in figure 2.
Figure 1. Swenson property layout (AutoCad)
Figure 2. Swenson property layout (SolidWorks)
After recreating the layout of the Swenson property, I spend some time to become familiar with the structural members in SolidWorks, and was able to save the cross section of the cross beam to the weldments profile after multiple failed attempts.
At the end of the week, I designed a friction T-clamp to connect the 2 horizontal cross beams to the vertical one. During my design, I took the manufacturing process into consideration. This clamp can be made from 4 pieces of sheet metal. Each plate can be laser cut and bent in order to create this clamp. The clamp can assembled on the structure using bolts and nuts. The final design can be seen in figure 3.
Figure 3. Friction T-clamp





Comments
Post a Comment